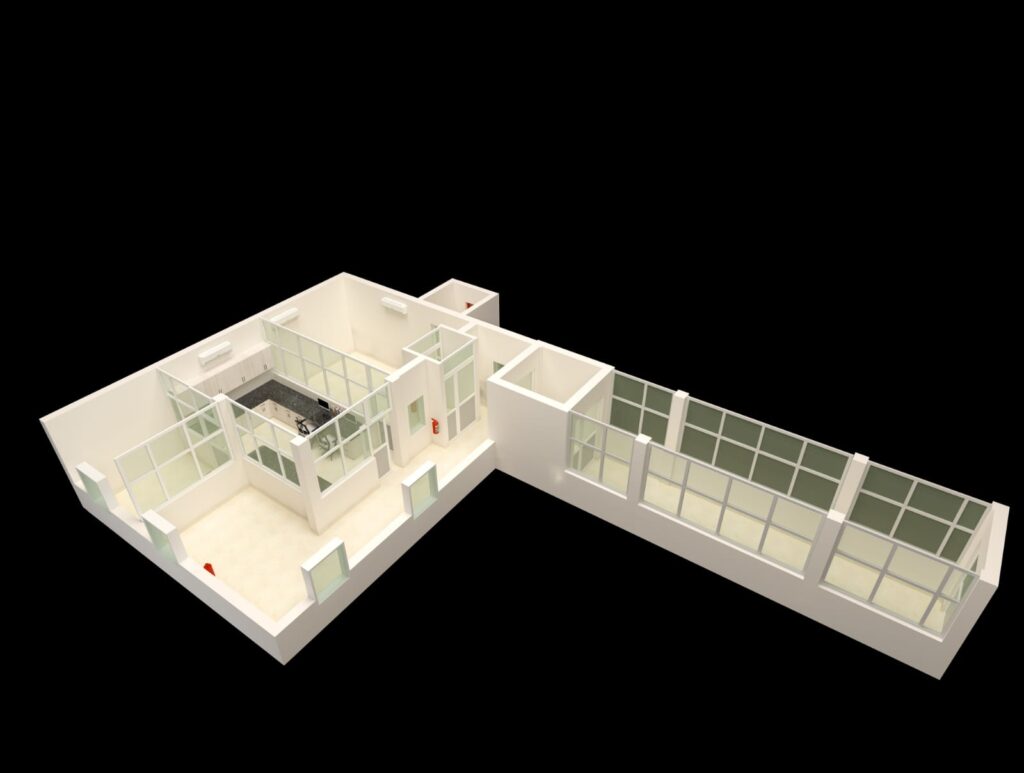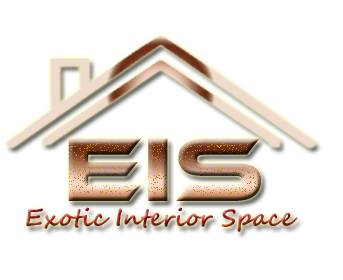Drawings of any design project by Exotic Interior Space is a whole set of plans, schemes, scans and explications that are part of the design documentation. Our best designers, engineers and architects are engaged in their creation in accordance with the space planning, style and technological tasks of the interior/exterior.
The task of such drawings is to provide the most complete technical information, which then falls into the hands of our construction team: builders, engineers, electricians, finishers. The accuracy of the transfer and compliance with calculations depends on how quickly and efficiently the design of the apartment, house or office will be implemented.

Steps that we follow for proper SPACE PLANNING:-
1. Understanding clients need.
2. Analysing the space.
3. Creating functional layout.
4. Zoning.
5. Optimising space usage.
6. Aesthetic consideration.
7. Safety and accessibility.
The measurement plan is the basis on which the entire project is built. Therefore, we pay great attention to its creation. In general, a large number of plans and drawings are included in the creation of an interior design project by Exotic Interior Space :
⇒ Measurement plan.
⇒ Wall and partition dismantling plan.
⇒ Installation plan.
⇒ Redevelopment plan.
⇒ Furniture plan.
⇒ Floor plan.
⇒ Ceiling plan.
⇒ Lighting plan.
⇒ Switches plan.
⇒ Sockets plan.
⇒ Wall elevation.
⇒ Wall surface plan.
